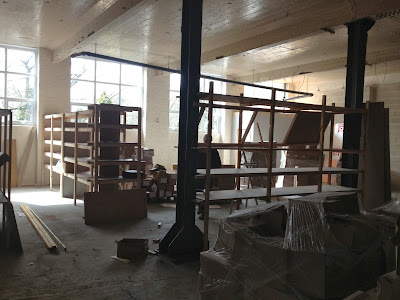Way back in March we realised that we had outgrown our studio/warehouse, we loved the business park we were on though, it is very near to where we live, and the thought of being stuck in traffic again travelling to work just wasn't an option. The only space available on the estate was this dark, dingy space.
It had been used for carpet storage for over 20 years, had no heating and the electrics needed serious attention. It was in the right location, on the ground floor, with double doors for easy access,
......it was also big enough for us at 3000 square feet.
So we took the plunge and decided to take it. It has been tough, trying to make improvements without interrupting our work schedule, but we are finally getting there.
Once the carpets were removed we were able to start taking our stock down,
The landlords agreed to fit a toilet block and update the electrics then everything else was up to us!
We had heavy duty racking built to hold our stock....
......lifted the film which had been covering the windows for 20 years to let some light in, the floor need some levelling off before we could fit some donated floor tiles, they were just odds and ends but we think they look quite good laid in a chequered pattern.
We then built some offices and a staff room. Our staff moved in during the Summer months when the weather was warm, we knew that we would have to heat it somehow and eventually decided underfloor heating was the only option, that meant lifting up the floor tiles, fitting the heating then laying a false floor over the top before the tiles went down again!
The last place to be finished is our studio/office ..
This is our space, we are waiting for flooring to be fitted then we will moving in, hopefully in a couple of weeks time.
we have had a window fitted in our space so we can keep an eye on things!
We will post more pictures when our studio is finished.


































































